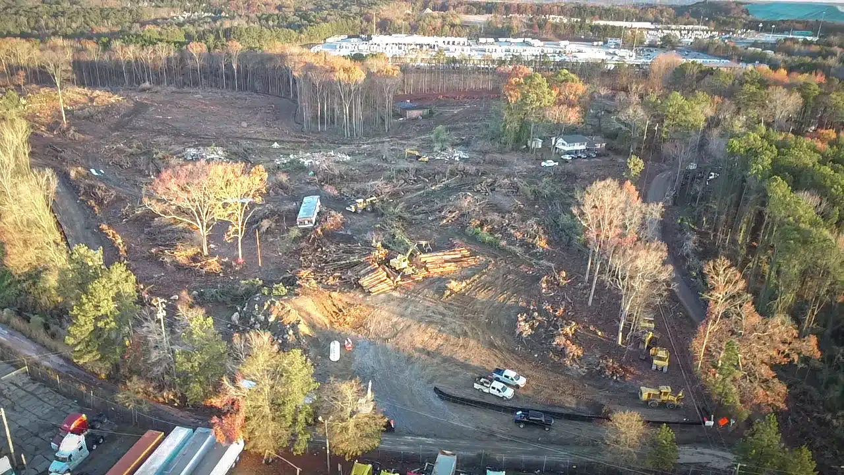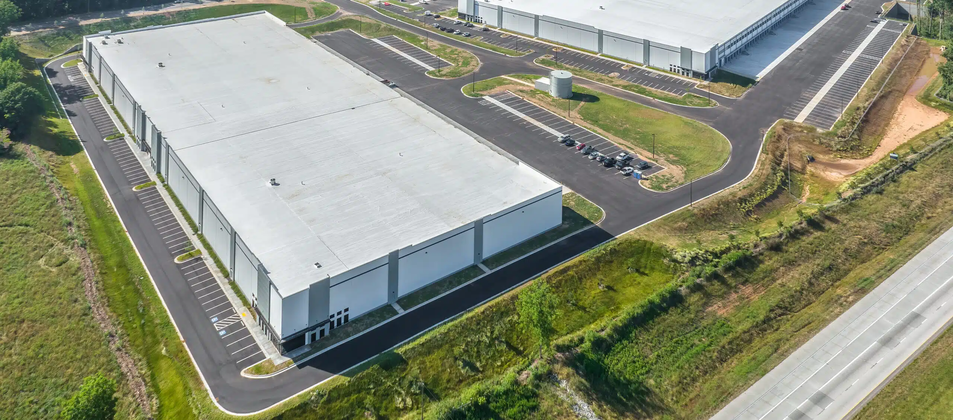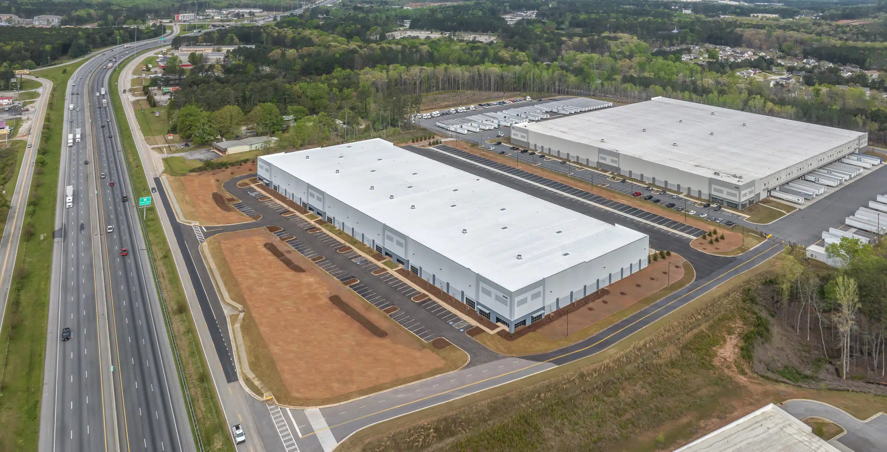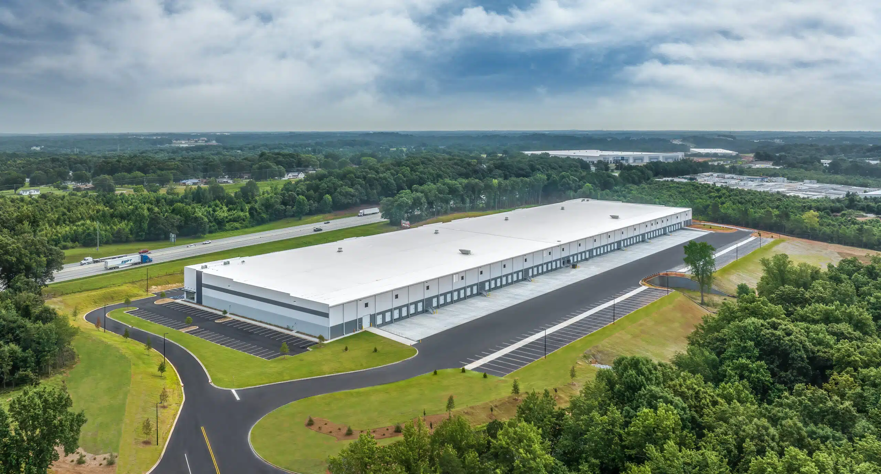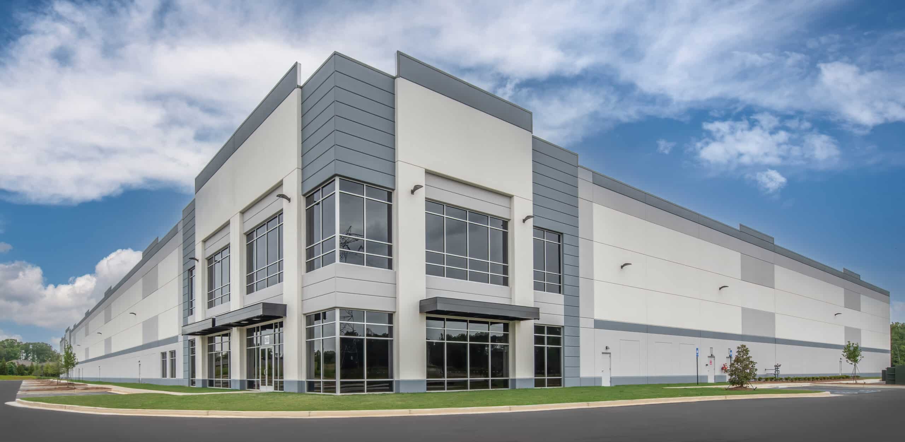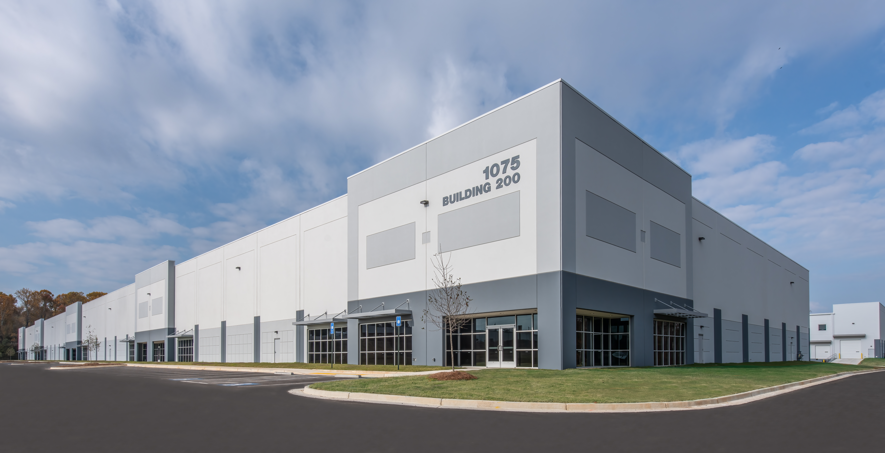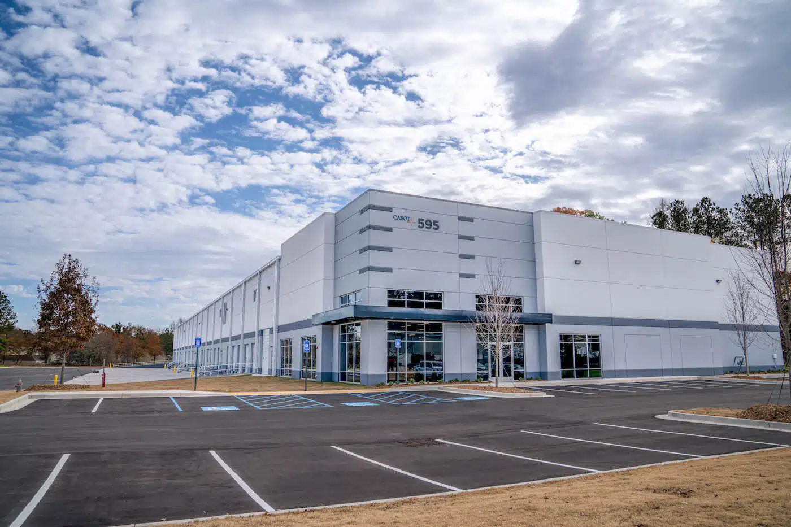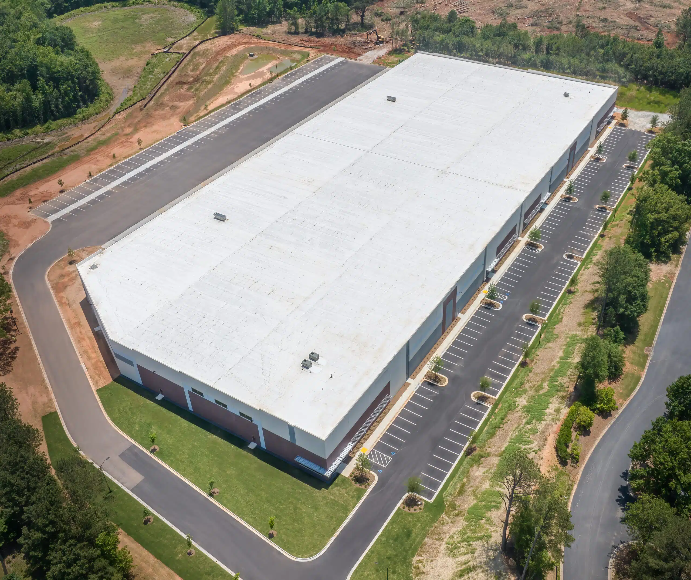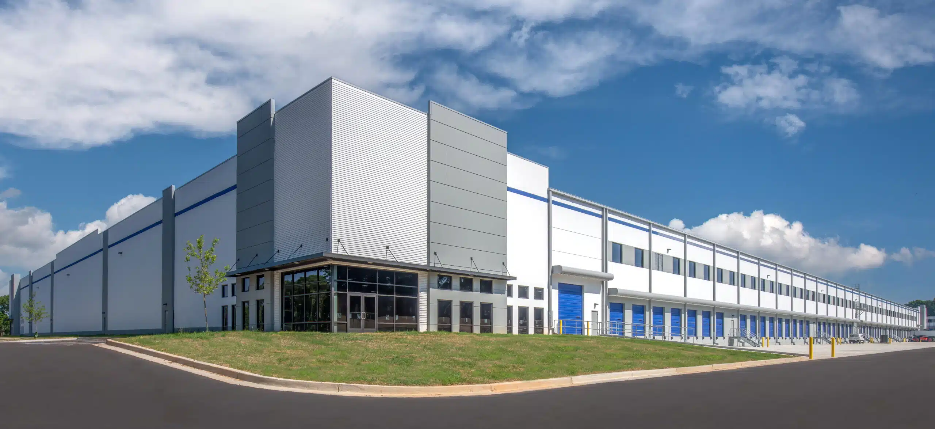Reeves Young was selected as the Construction Manager to build this 26-acre parking lot specifically for trailer storage with 495 trailer parking spots. Construction included rock blasting, multiple retaining walls, and installation of storm drain and fire line underground utilities. The finished site includes security fencing along with an access control gate at the entrance.
Market: Industrial
In an industrial market that continues to grow rapidly, Reeves Young Industrial empowers its clients by providing a fully integrated team of construction professionals with self-perform capabilities and the technical expertise to deliver projects quickly, safely, and with quality to meet ever-increasing market demand.
Project GXO
Reeves Young provided construction services for the tenant build-out of a new 440,120 SF distribution center. The buildout consisted of increasing full building electrical service to 2,500-amp service with all new electrical distribution and increased warehouse lighting. Interior work also included 13,664 SF of improvements consisting of two sets of new restrooms for warehouse employees, a large warehouse breakroom, a new security entrance for employees, two remote restrooms, a shipping office, a floor scrubber dump station, battery charging stations, and additional dock levelers and equipment. Exterior improvements included new fencing for the secured dock area with motorized gate controls, an additional sidewalk, and restriping for additional employee parking.
Project Pandion
Reeves Young was selected as the General Contractor for this 6,100 SF tenant improvement that was constructed inside a completed spec warehouse, alongside renovations to an existing spec office. Reeves Young worked in seamless coordination with the building tenant’s subcontractor conveyor system team while adding exterior improvements to their facility.
Rockdale Logistics Center
Reeves Young was selected as the Construction Manager for this 163,035 SF industrial speculative warehouse. The building is 46’ in height and is designed to house four separate tenants. Building features include 37 dock-high doors, 36-foot clear height, 106 car parking spaces, and 52 trailer parking spaces.
Duncan Reidville Logistics Center
This Design-Build project consists of a new 273,000 SF industrial spec facility that will meet LEED requirements on a 23-acre site. As an early partner in the design process, Reeves Young was able to help navigate the rerouting of existing runoff from the adjacent interstate storm system, as well as reroute utilities to avoid wetland impacts and rock exposure.
Strategic 85 North Logistics Center (Gravel Springs)
This design-build project features 250,545 of SF tilt-wall construction for a warehouse facility with 32’ clear height and 6” thick conventional slab design. The building also features 49 overhead dock doors including 2 drive-in doors with concrete ramps, a TPO roofing system, and 3 storefront entrances. The 21.5 acre site consists of a variable width truck court with a designated trailer lot allowing for 116 total trailer parking spots.
Braselton Crossroads Logistic Center
This distribution center project sits on a 60-acre site with a disturbed area of 39.5 acres. Construction consists of three tilt-wall buildings totaling 461,522 SF and an additional building pad for a future building. Building one consists of 160,746 square feet, and Buildings 2 & 3 will be 150,388 SF each.
Strategic West Logistics Center (Discovery)
This distribution facility project involves the construction of a 69,000 SF tilt-wall distribution facility with 32’ clear height and 6” thick conventional slab design. IT also features a 135’ truck court and multiple parking areas. The project also required the installation of an underground detention system with a 109,000 FC capacity.
Covington Commerce Center Phase I & II
This design-build project is a single 210,552 SF building on a 22-acre site. It features sectional overhead dock doors and two drive-in doors with concrete ramps. There is over 600’ of heavy-duty paving at the truck court, a TPO roofing system, and 4 storefront entrances featured in this facility, protected by an ESPR sprinkler system.
Falcon Parkway Industrial Park
This design assist and full MEP design-build project consists of two Class A, tilt wall construction warehouses on the same site, totaling 642,000 SF. Building 100 is a 36’ clear height cross-dock facility with a 7” thick conventional slab design. Building 200 is a 32’ clear height front load facility with a 6” conventional slab design.
The site consists of 180’ truck courts and large auto parking areas requiring extensive site work, utility work, and several large retaining walls. Site location also required a Department of Transportation scope of work to expand and add deceleration lanes to the adjacent state route. LEED design and construction requirements were followed to achieve LEED certification for both buildings.





