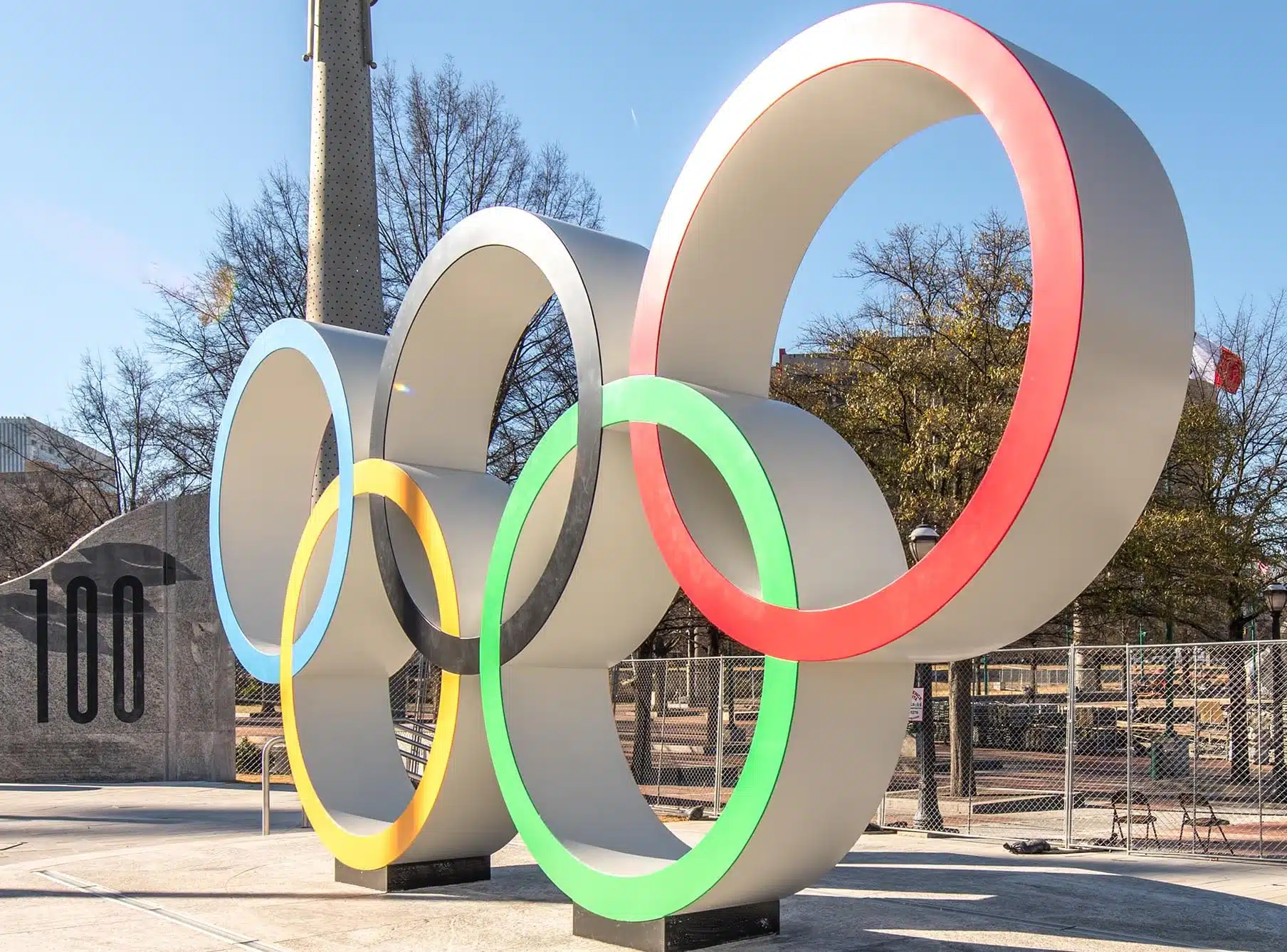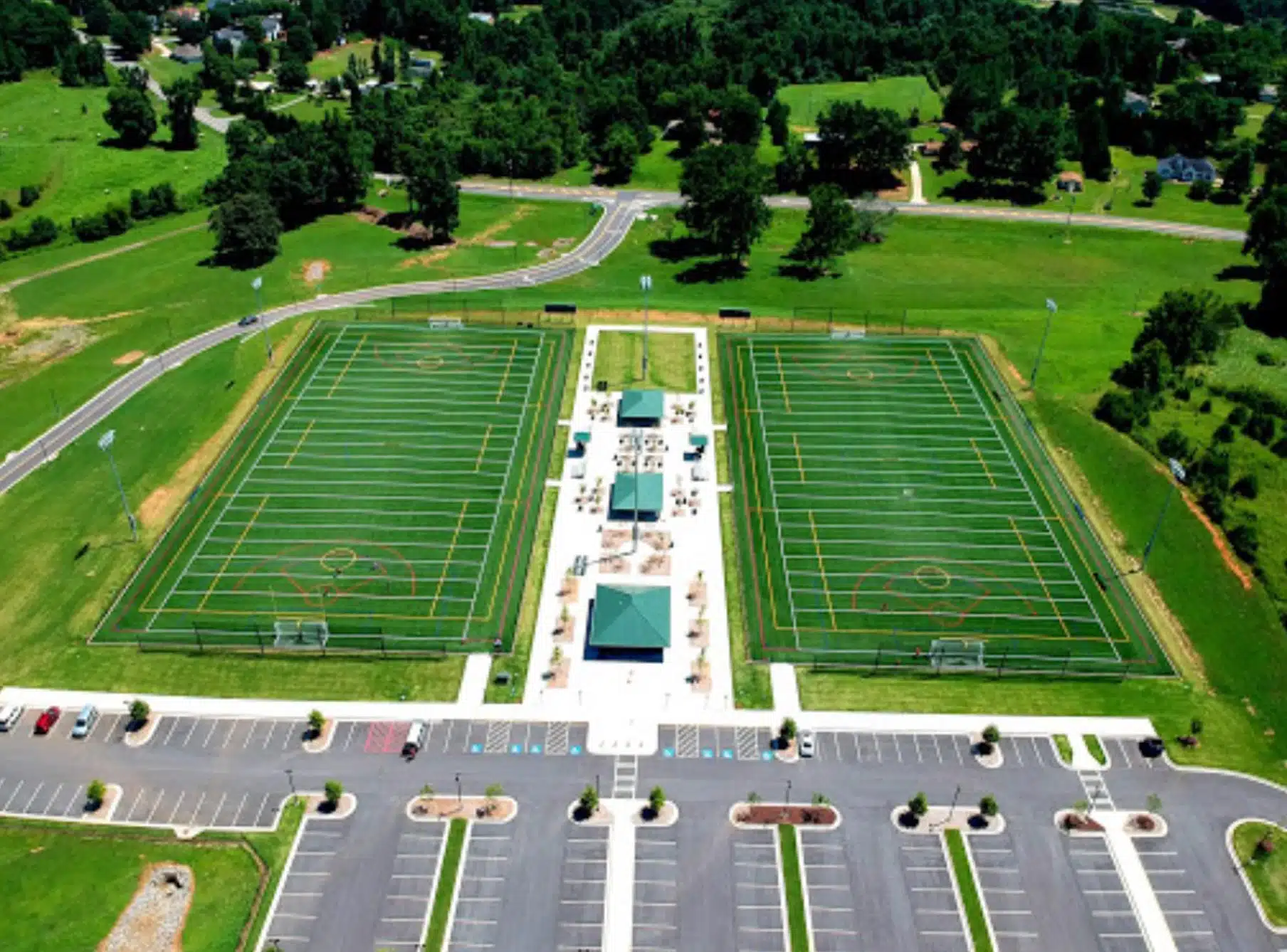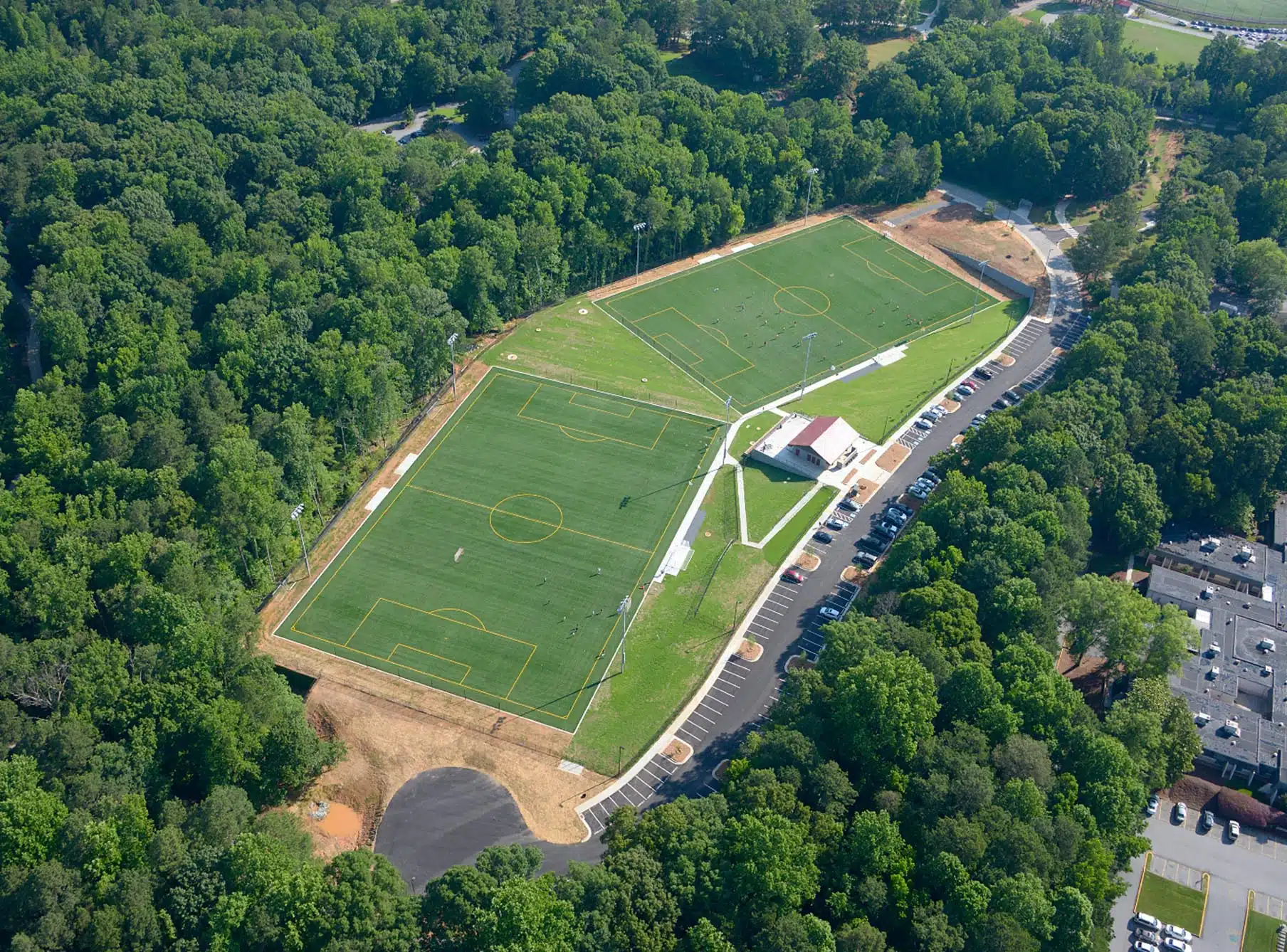Reeves Young was chosen by the Georgia World Congress Center Authority to provide Construction Management at Risk services for the Centennial Olympic Park renovations. The renovations and improvements were designed to increase community access, strengthen its Olympic heritage, enhance the visitor experience, and expand programming opportunities.
Market: Parks & Recreation
Lanierland Park
This new construction of a 109-acre park on a greenfield site included four multiactivity artificial turf fields (soccer/football/lacrosse), a playground, two one-story concession/restroom buildings, a one-story maintenance building, and all associated site work.
Brook Run Park Improvements
Reeves Young served as Construction Manager at Risk on this project. Services included preconstruction, design support, and construction services for park additions. Components include Great Lawn, Overlook Plaza, performance stage, pavilion, picnic/parking area, two multiuse fields, open play field, restroom, parking, and new vehicular entrance at Barclay Drive.







