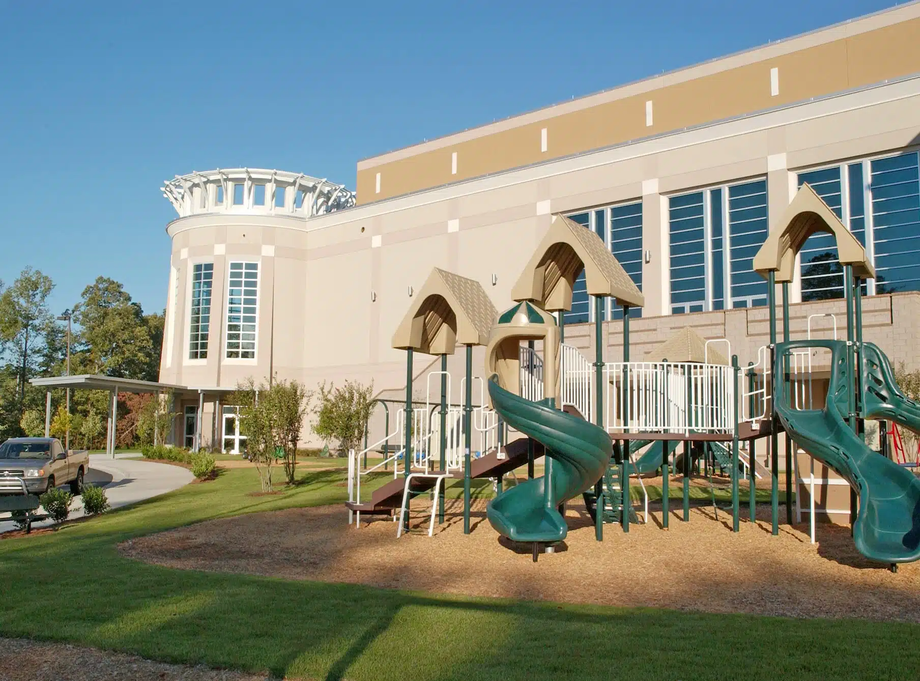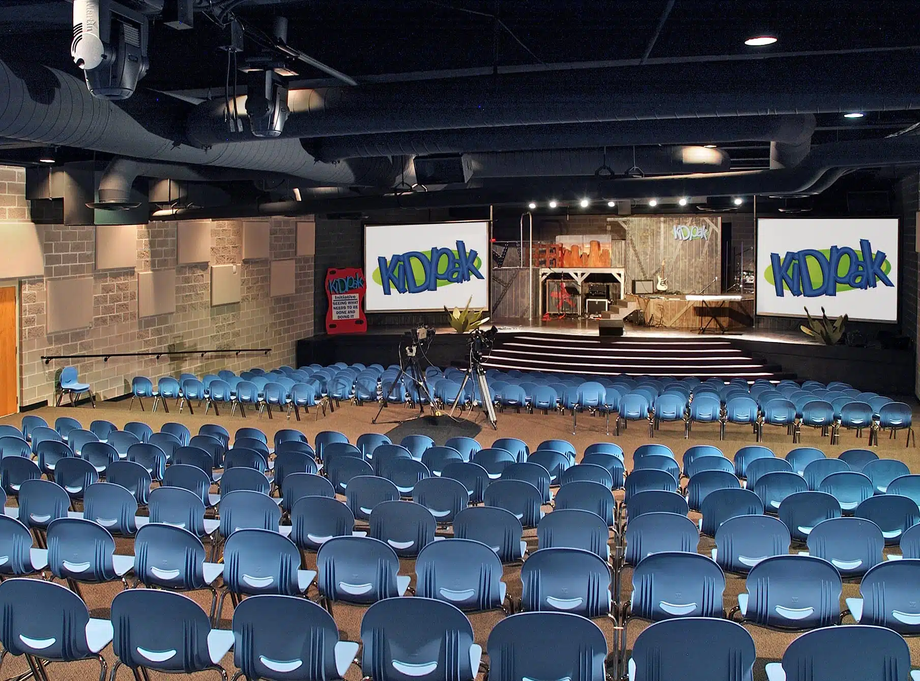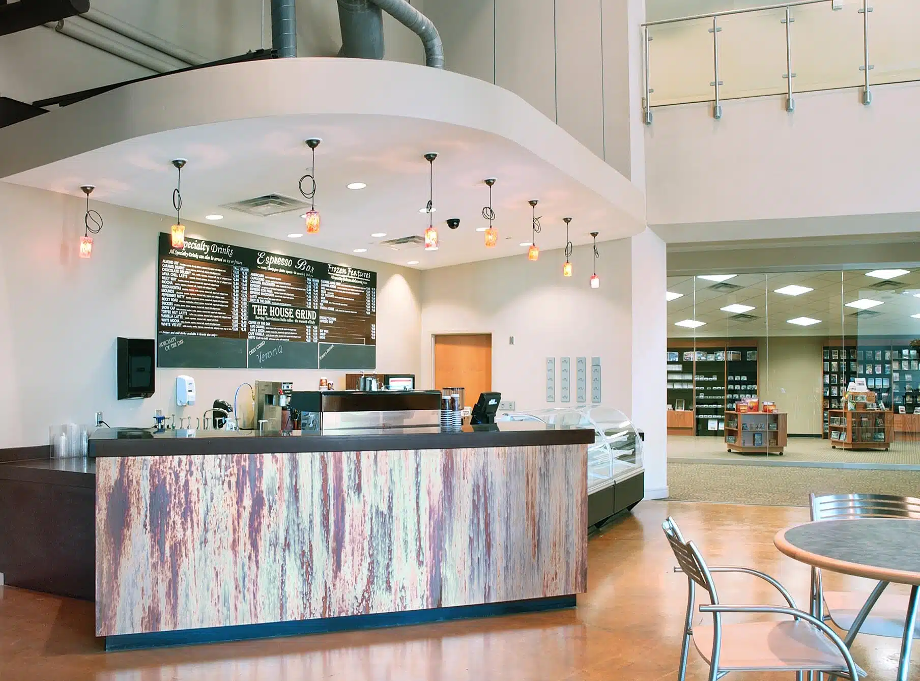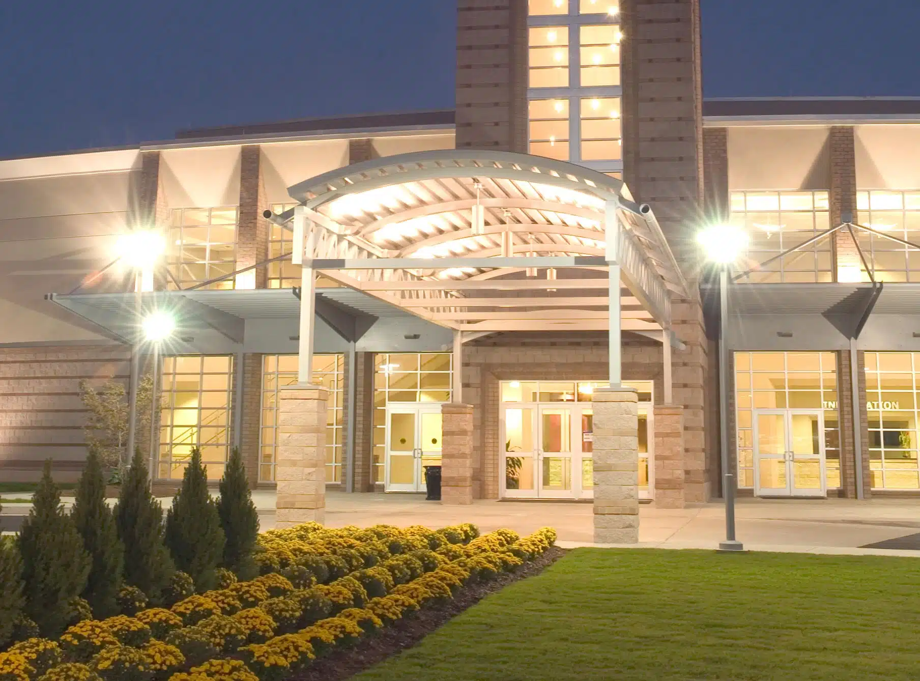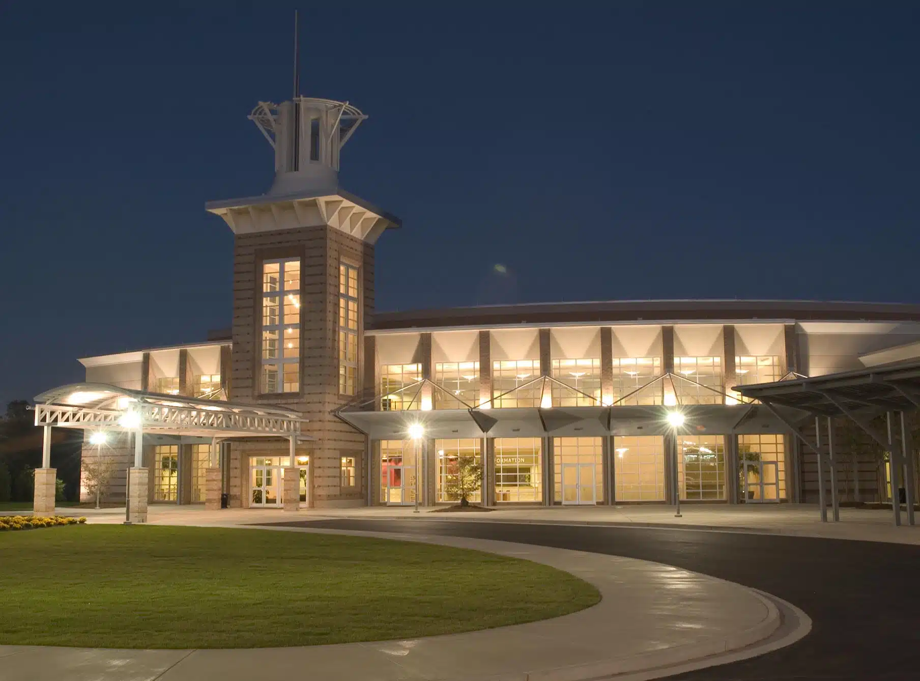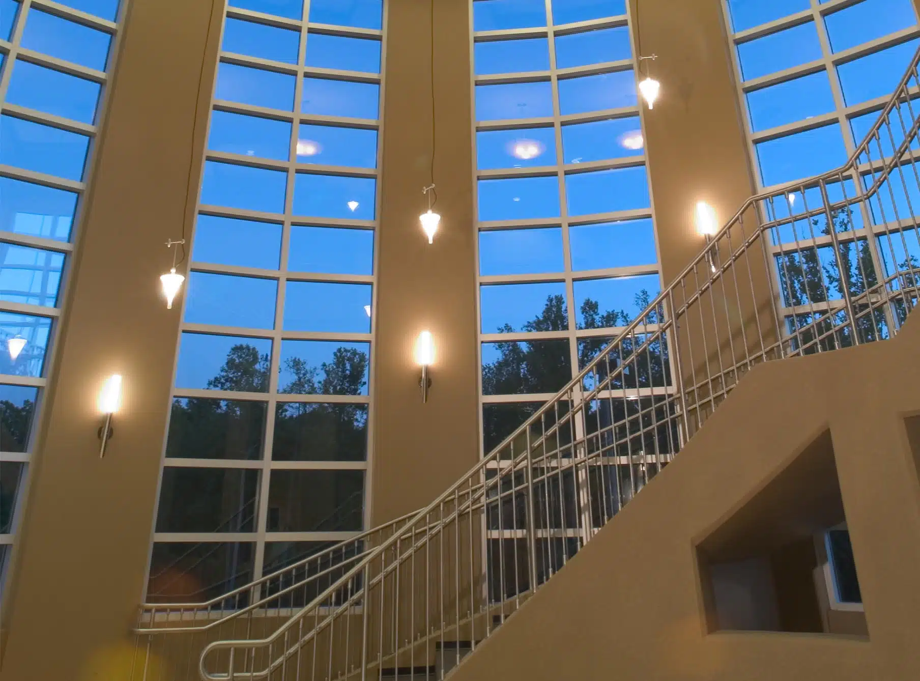-
Main Menu
- < Back
- Why Reeves Young
-
Culture
- < Back
-
Culture
- Our Approach
- Community
- Culture Blog
-
Careers
- < Back
-
Careers
- Overview
- Full Time Openings
- Internships
-
Insights
- < Back
-
Insights
- Case Studies
- News
-
About Us
- < Back
-
About Us
- History
- Leadership
- Contact
- Commercial
- Water Resources
- Heavy Civil
-
Industrial
- < Back
-
Industrial
-
Overview
In an industrial market that continues to grow rapidly, Reeves Young Industrial empowers its clients by providing a fully integrated team of construction professionals with self-perform capabilities and the technical expertise to deliver projects quickly, safely, and with quality to meet ever-increasing market demand.
Commercial Private
MARKETS
Commercial Public
MARKETS
Heavy Civil
SERVICES
Water Resources
SERVICES






 back
back
