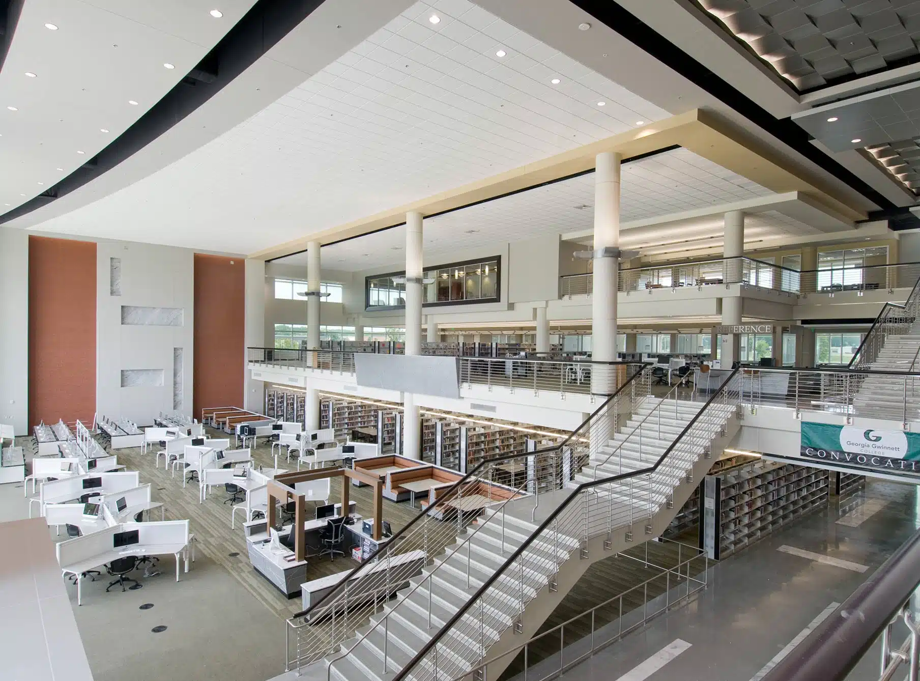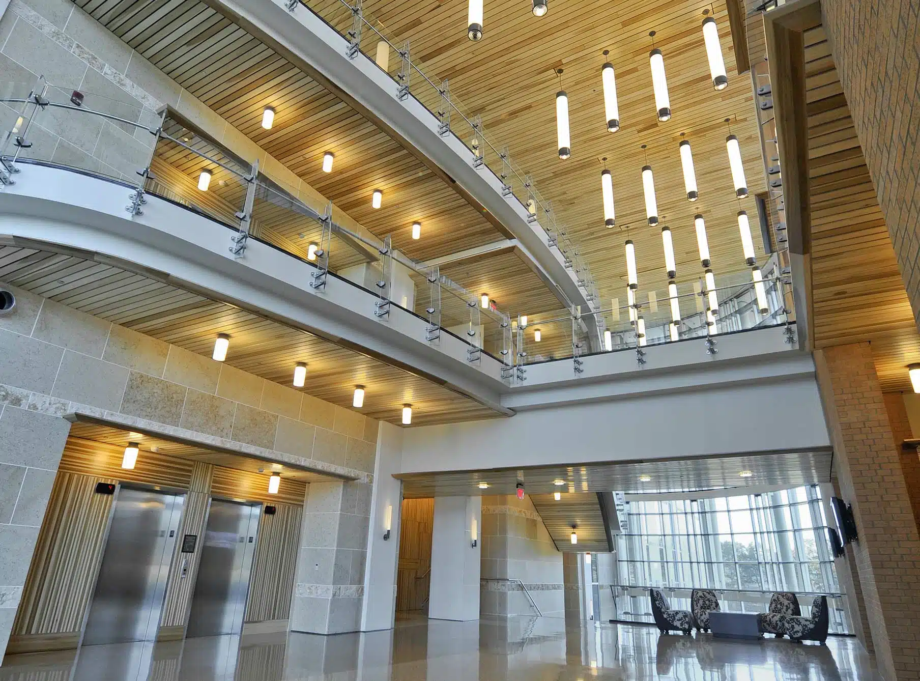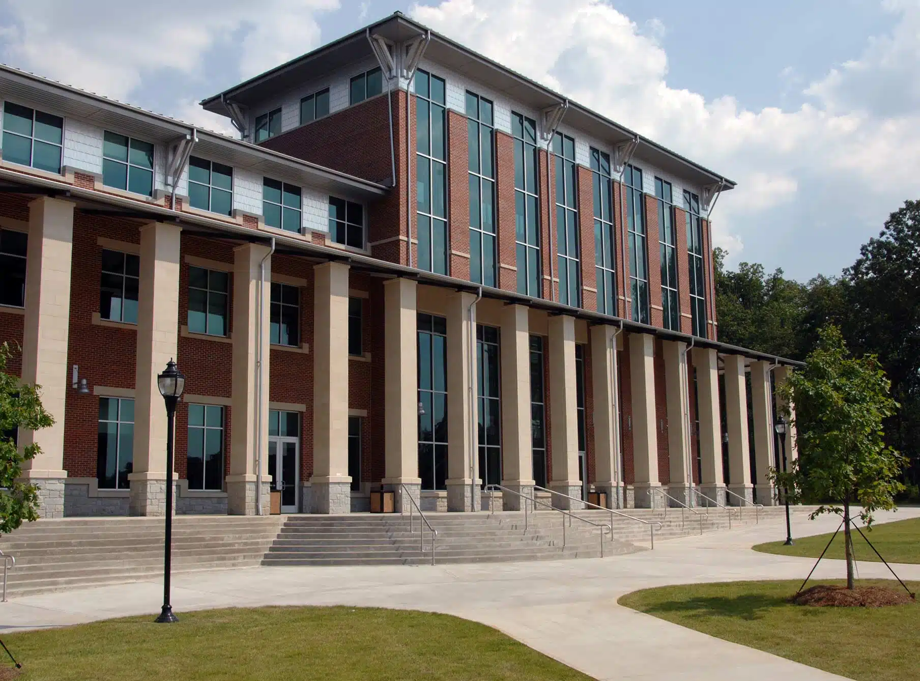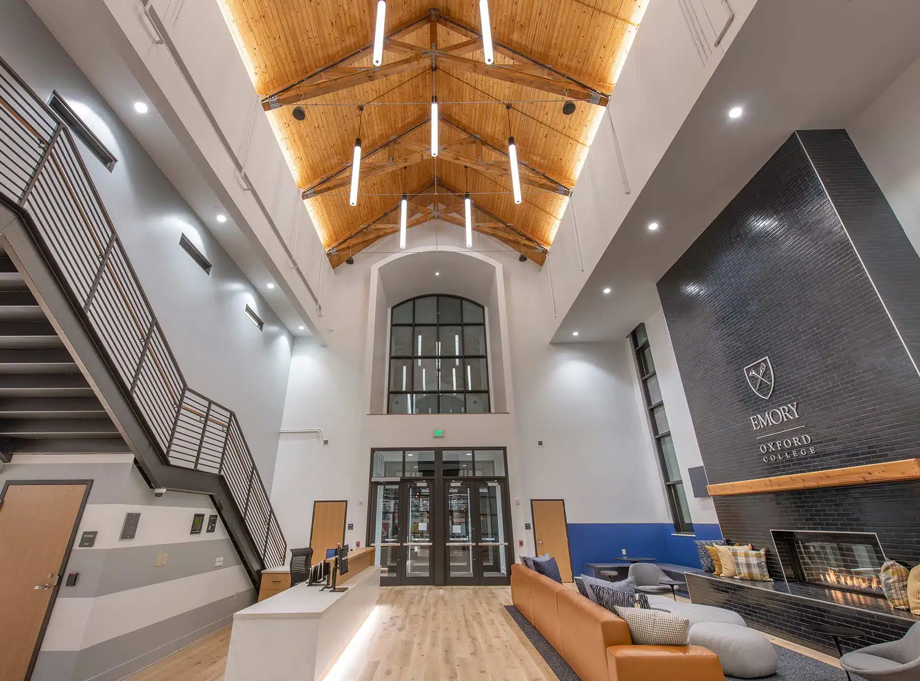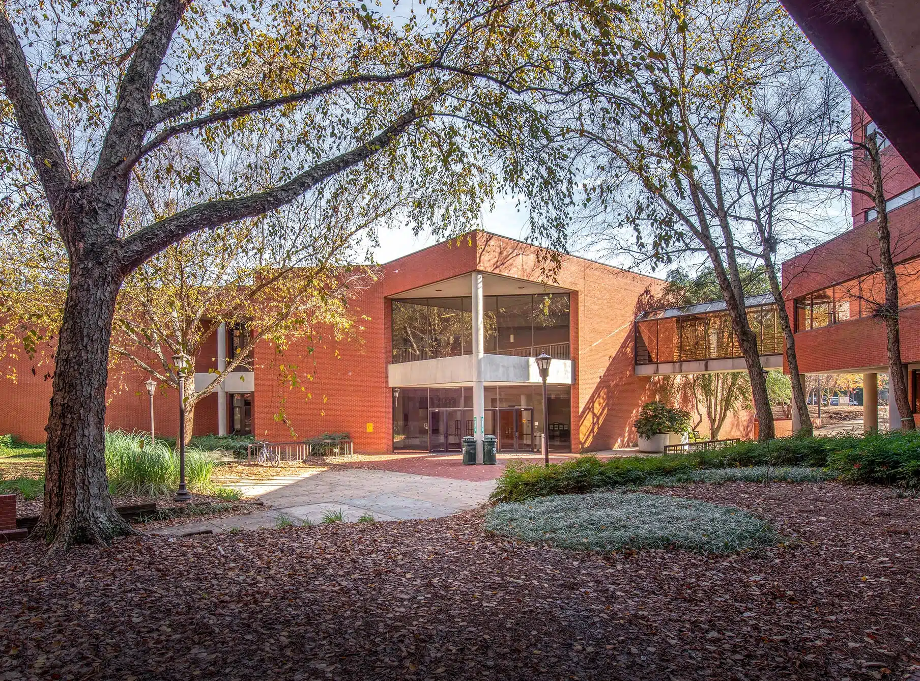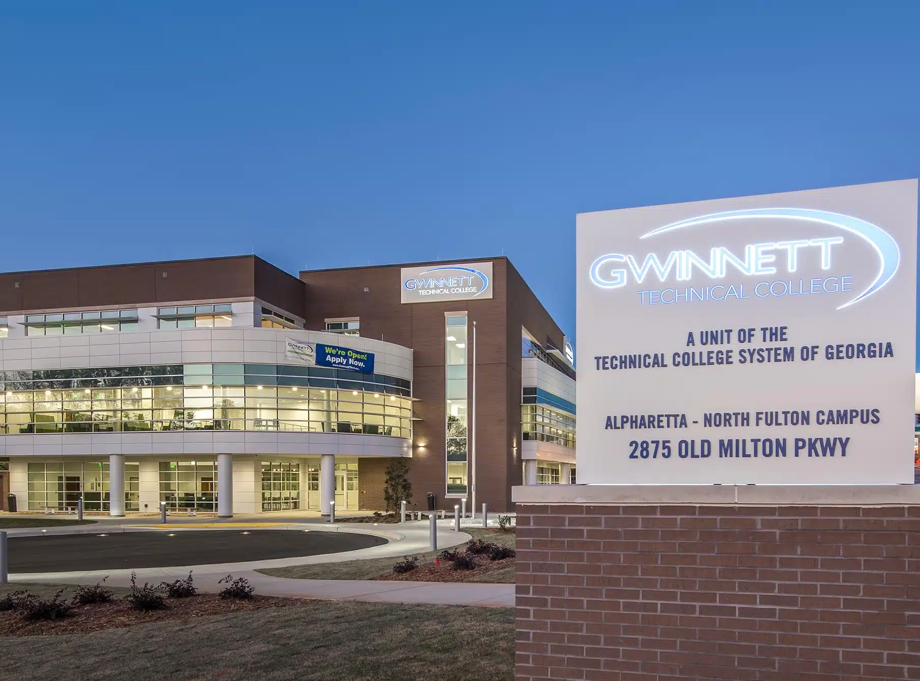Reeves Young has constructed a total of three different projects for Georgia Gwinnett College in Lawrenceville, Georgia. The GGC Student center is a 79,000 SF LEED Silver facility houses Student Affairs, Student Life, a campus bookstore, study and lounge areas, food services, dining hall with servers, meeting rooms, multipurpose ballroom, and lecture hall with auditorium seating. The GGC Daniel J. Kaufman Library is a 90,000 SF LEED Gold facility project included the construction of a 3-story atrium with curtain wall glass, café, group study rooms, classrooms, research commons, faculty offices, tutoring suite, instructional labs, faculty workrooms, a lecture hall with a pre-function area, conference rooms, quiet reading areas, and the capacity to accommodate more than 300,000 volumes of material. The final Project Complete by Reeves Young is the varsity athletic project involved the development of a new 22-acre site for baseball, softball, soccer, tennis, and track athletic fields. The athletic complex includes a 30,056 SF athletic building, equipped with training rooms and coaching offices with windows to view the fields from inside.
Market: Higher Education
University of North Georgia
Reeves Young was chosen to build this 130,000 SF LEED Silver facility that includes classrooms, tiered lecture halls, computer labs, offices, conference rooms, multipurpose room with movable partitions, study rooms, and a 72-seat classroom. The facility is also home to a foreign language lab, media lab, sound stage with the studio, sound recording room, faculty lounges, AV control room, workroom, and a large atrium.
Georgia State University
Reeves Young has constructed two projects for Georgia State University or previously named Georgia Perimeter College. The Georgia State University Student center is a new 54,000 SF two-story student center featuring a two-story glass atrium entry. The new building houses the offices of Student Life, a 200-seat dining hall, kitchen, bookstore, registration area, meeting rooms, and offices. The primary building entrances face a new plaza that welcomes students, faculty, and staff. Key plaza features include redefined pedestrian walks, outdoor dining/gathering space, and all new landscaping. The Georgia State University NCAA softball/baseball complex was constructed on the college’s Newton Campus and is a 10.7-acre facility is situated within the 100-acre campus site. The baseball and softball complexes each feature a lighted playing field, dugouts, fencing, warm-up areas, press box, physician’s assistant facilities, bleachers, women’s field house, concessions, and a field operations and maintenance building.
Emory University
Reeves Young has constructed three large projects for Emory University in Atlanta and Oxford Georgia. The first project was the Emory University Softball Complex. This renovation project included improvements to facilities for Emory’s championship softball program. The project included the addition of new coaches’ offices, player facilities with locker rooms, lounge, and restroom/showers. The renovation also included a new press box, public restrooms, new permanent bleacher seating with a capacity for 150, a new VIP terrace, and a walkway connection to Eagle Row and Peavine Parking Deck. For the Second Project, Reeves Young transformed a former dining hall into an engaging and vibrant campus life center and made additional site improvements to fully integrate this building into the campus vernacular. The project included the renovation of a 20,000 SF 1960s dining hall and a 12,000 SF addition. The new space provided classroom areas; flexible open spaces for meetings, performances, and events; and collaborative spaces for planning and innovation for student organizations. The campus life center also features the campus bookstore, a convenience store, and café/dining options. The third project is the Renovation of the Emory Clifton Student Housing Facility. Clifton Tower is home to the second year and continuing Oxford students in suite-style rooms. The suites have two bedrooms and one bathroom, or three bedrooms and two bathrooms and also a kitchenette.
Georgia Institute of Technology
Reeves Young has constructed two different projects for the Atlanta based university. The first of these projects is the 32,460 SF renovation of the 1983 instructional support center included 17 classrooms, public spaces, and restrooms, as well as accessibility upgrades. The renovation incorporated new AV technology, MEP systems, furnishings, and finishes. The instructional center serves the College of Architecture, Computing, Engineering, Liberal Arts, and Sciences. Renovations allowed for multiple new approaches to teaching by offering flexible, informal meetings and teaching spaces. Construction was staged over two summer breaks with two mobilizations to accommodate school activities and minimize disruptions. The second project at Georgia Tech was the 400-acre project for Georgia Institute of Technology consisted of the reconstruction of Roe Stamps Field, the largest and most heavily used synthetic turf field in the Southeast. Associated site work included demolition of existing sidewalks, walls, stairs, and synthetic fields. Reconstruction included a new synthetic sports field, walking track, concrete walls, concrete stairs, concrete and asphalt paving, site electrical, storm drainage, fencing, storage unit construction, and landscaping.
Gwinnett Technical College
This project featured the construction of a 93,210 SF three-story educational building for the Technical College System of Georgia. As the first building on a new 25-acre higher education campus, this structure set the design and construction standard for the future development of the campus.





