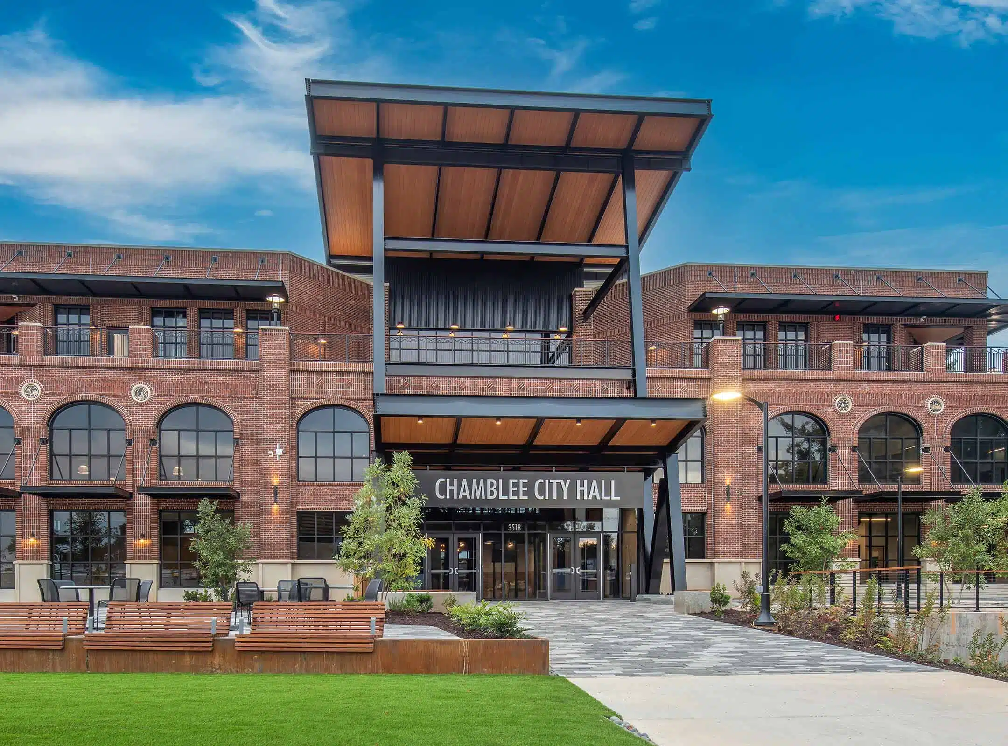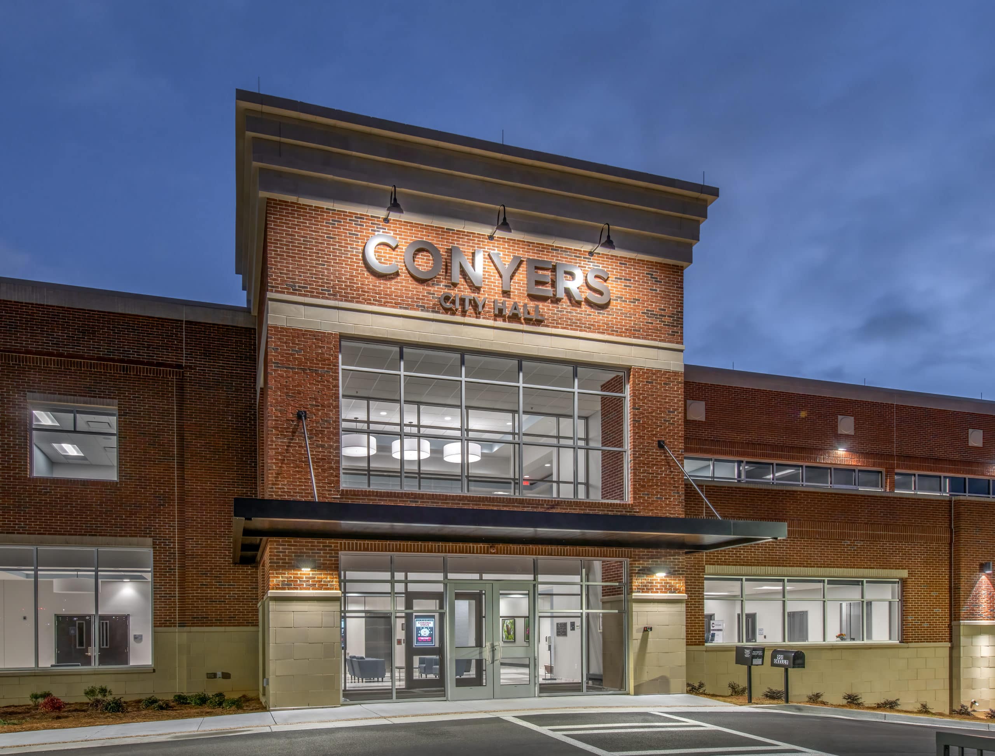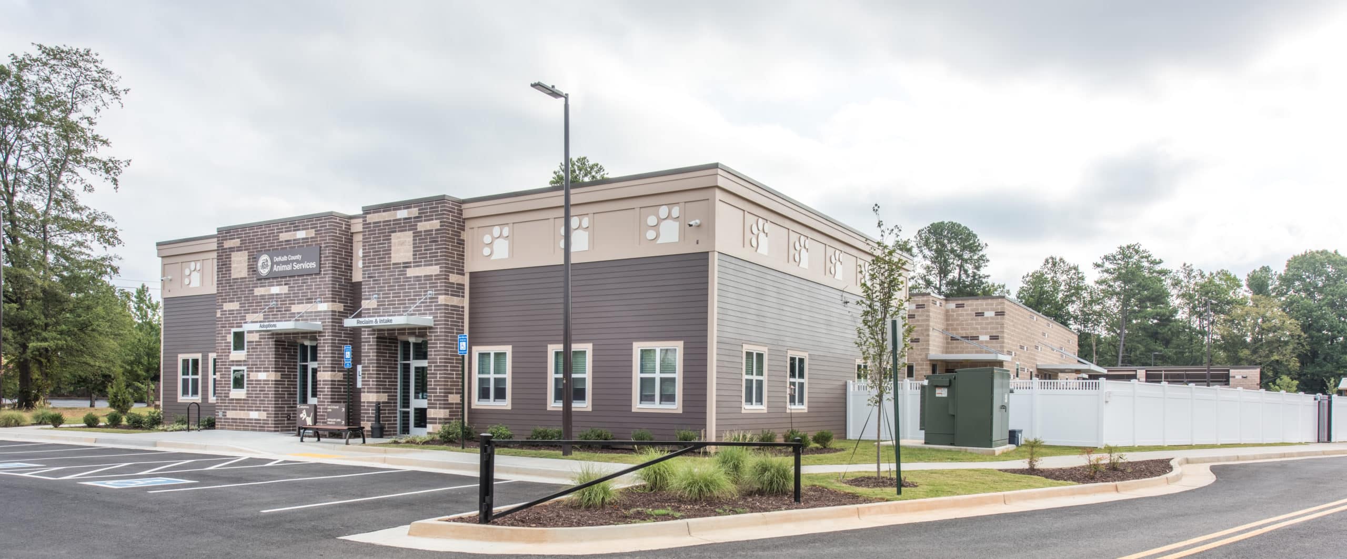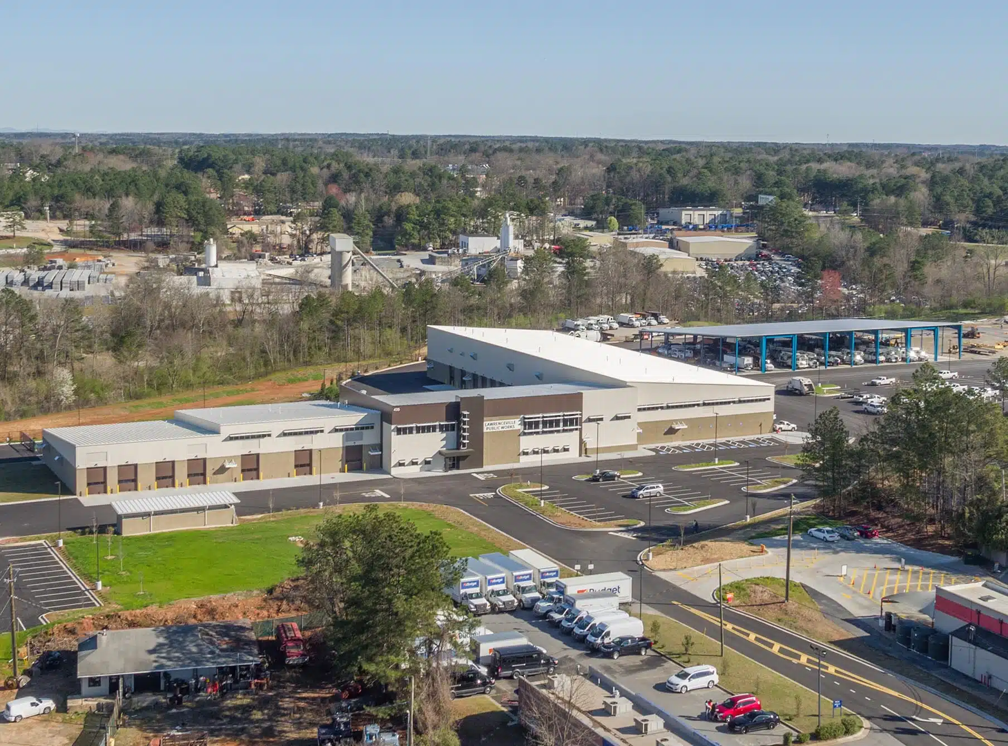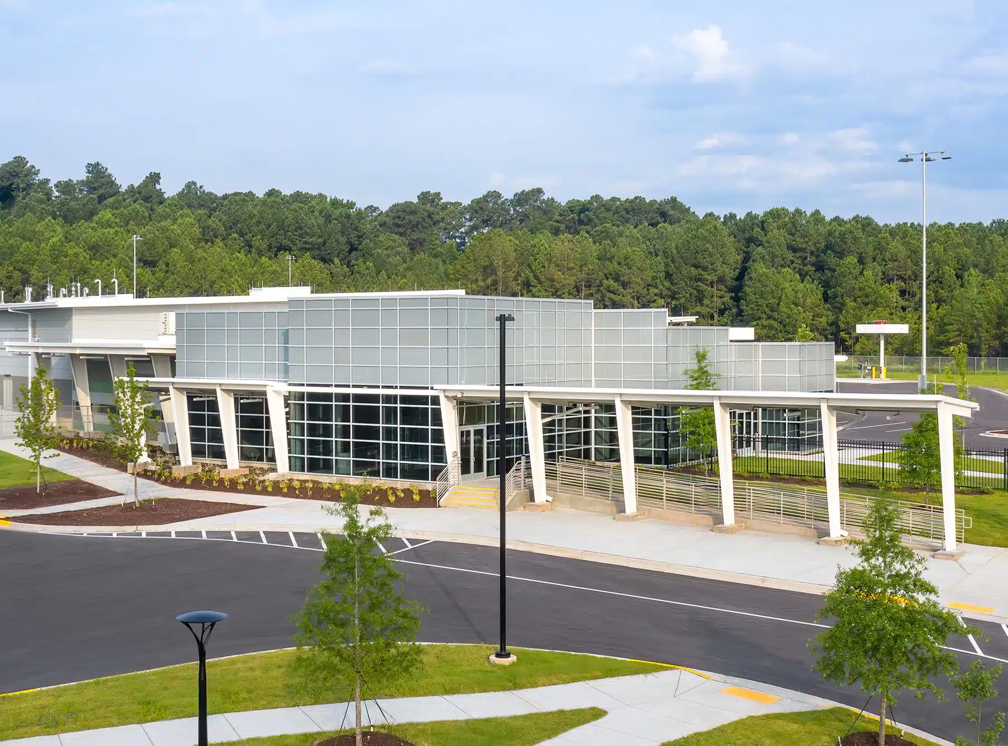Reeves Young is the General Contractor for this 28,000-square-foot project, which will serve as the center piece for the city’s developing downtown master plan. The building will house a number of the city departments, with office space designed to fit their needs, in addition to the council chambers, community space, outdoor balconies and multipurpose spaces for public and private use.
Market: Government and Administration
City of Conyers City Hall
The following departments will be housed in this 38,000 SF, two story building: Planning and Inspections, Administration, Finance, Human Resources, Code Enforcement, Conyers Security Alert, Public Relations and Tourism, Technology, City Clerk’s Office, Mayor’s Office, and City Manager’s Office. This project was completed on schedule and under the budgeted $13.5M.
Dekalb County Animal Shelter
This new state-of-the art animal shelter with an emphasis on adoption services featured an active adoption center with viewing areas, 336 kennels with protective housing, surgery wing, outdoor exercise area, operations areas for maintaining and feeding animals, private office spaces, two parking lots, sidewalks and street paving. The project required State of Georgia specified air quality controls for temperature, humidity, and air exchanges. Services also included erosion and sediment control, grading, bio-retention area, and storm water pond.
Beacon Municipal Complex
The Beacon Municipal Court Complex is an adaptive re-use and new construction of a historic three-building city municipal complex. The project, totaling 84,377 SF, included a police and municipal court facility with courtroom, holding cells and 911 communications, an active living building with classrooms, a gymnasium, and a City of Decatur Schools Administration Building. The LEED Silver project also included the construction of a plaza to connect the three buildings. Three additional project scopes were added mid-project: re-routing a major artery of the city’s active storm sewer, building a two and one-half acre water retention vault below a soccer field to manage site flooding, and expanding and renovating an adjoining community pool.
Lawrenceville Public Works
Reeves Young performed as Construction Manager at Risk for this $20M new public works campus. The campus houses the city’s public works departments including Gas, Electric, Damage Prevention, Fleet Garage, and Streets & Sanitation. The new campus, located on 24.5 acres of city-owned property, includes administrative office space, enclosed vehicle bays, parts storage and shop areas, covered vehicle parking, equipment and large parts storage areas, and equipment/material laydown areas.
Augusta Transit Facility
Reeves Young was chosen by the City of Augusta and Augusta Public Transit to complete construction for the Transit Bus Operations and Maintenance Facility. Demolition was completed on an existing one-story movie theater to make room for the new 9.65-acre campus which includes a 32,000 SF bus operations and maintenance building with an associated canopy and a servicing building with an associated canopy.





